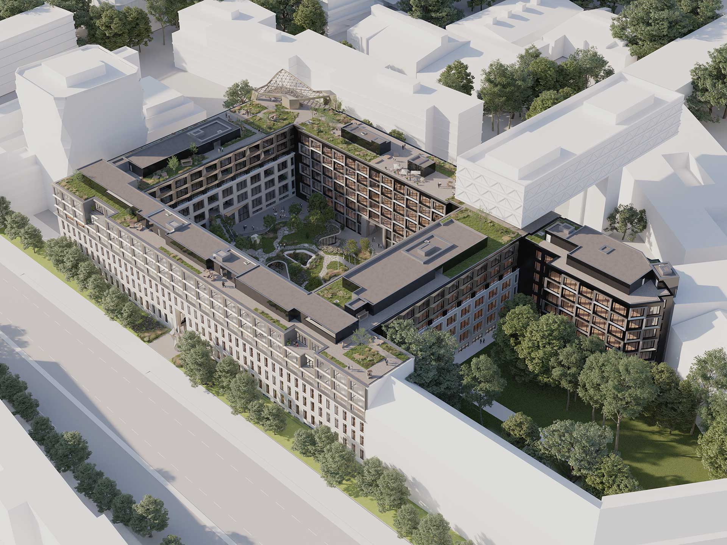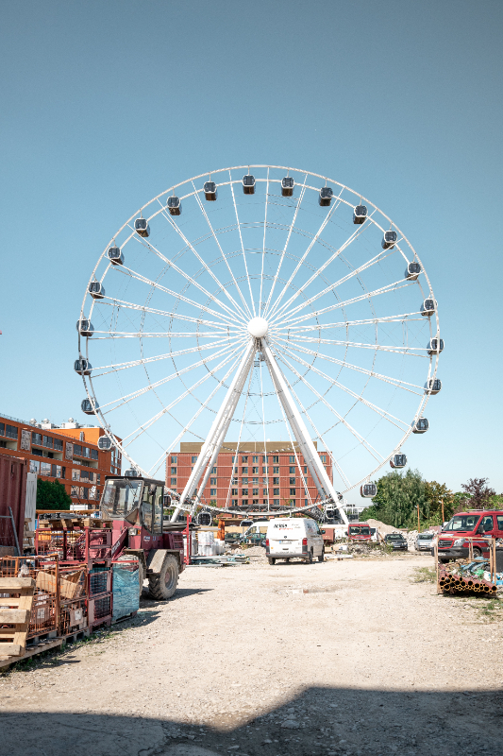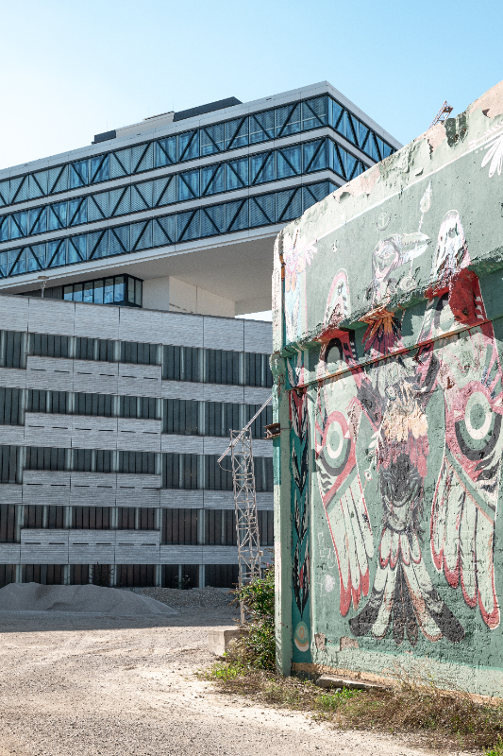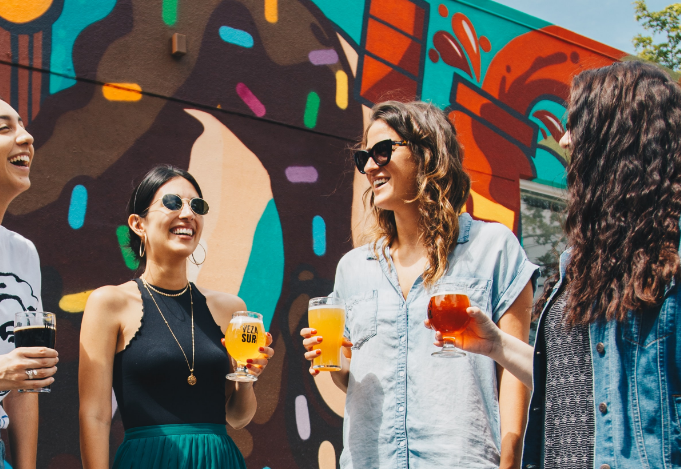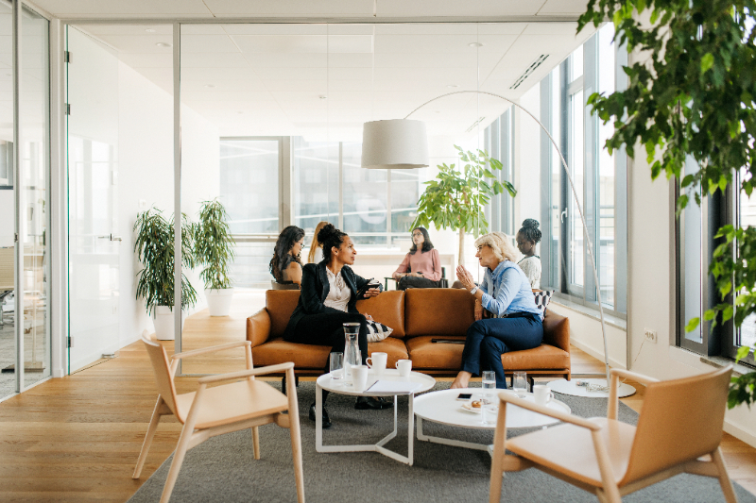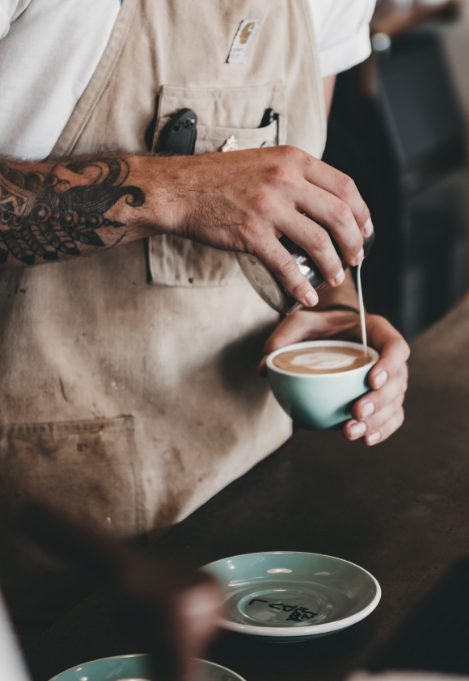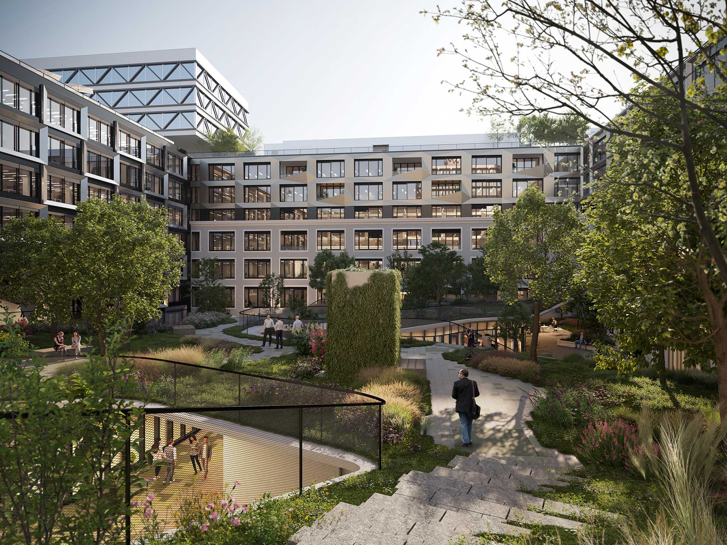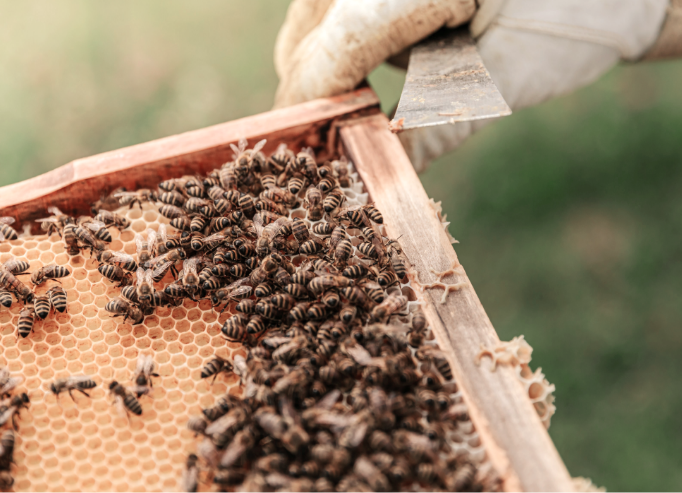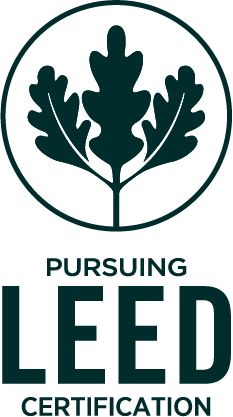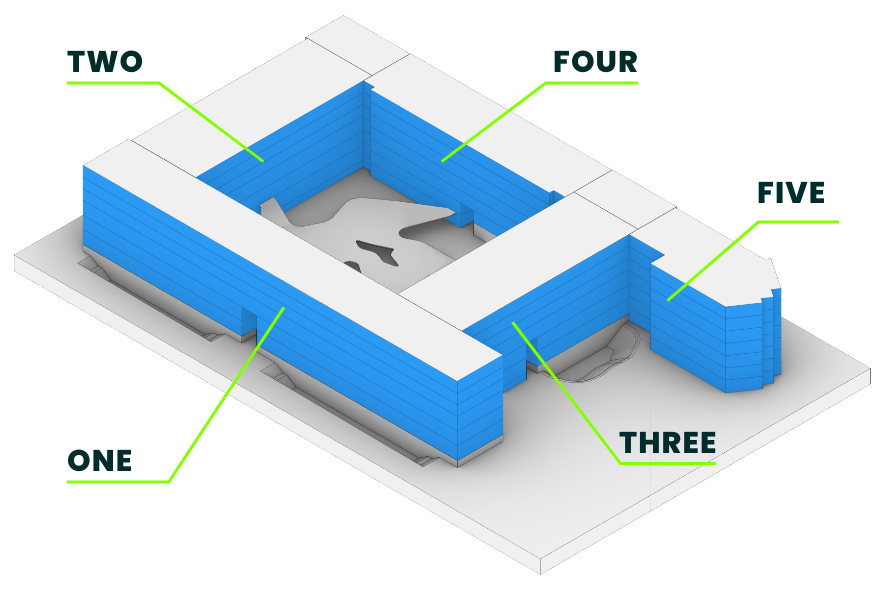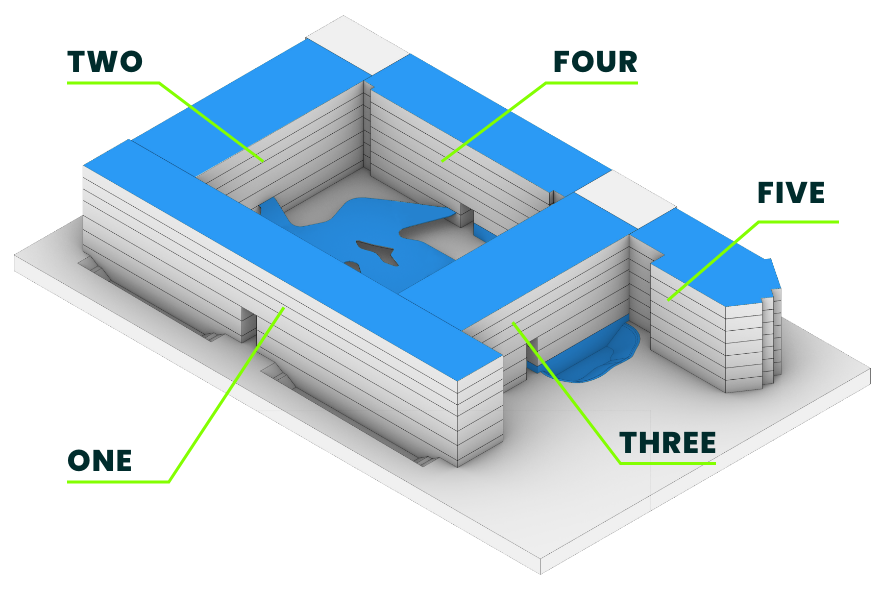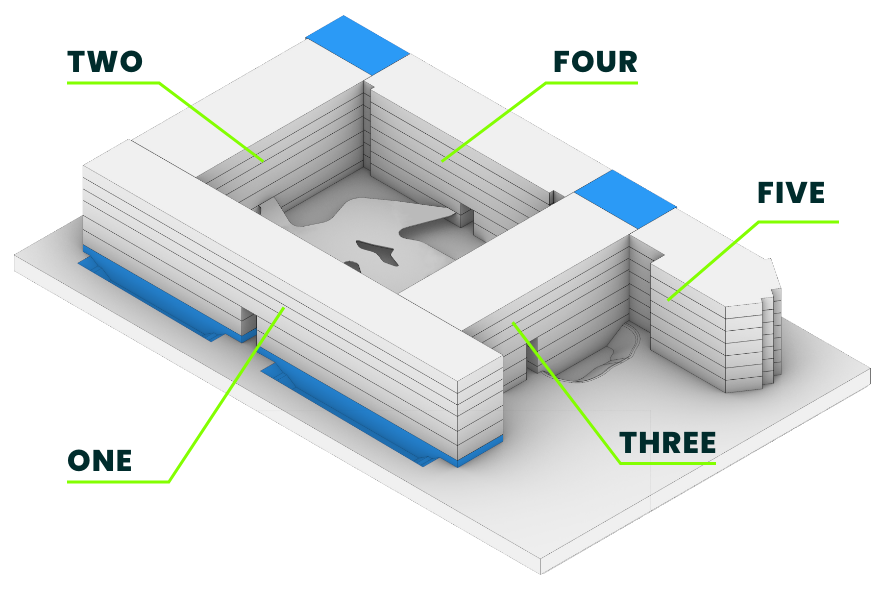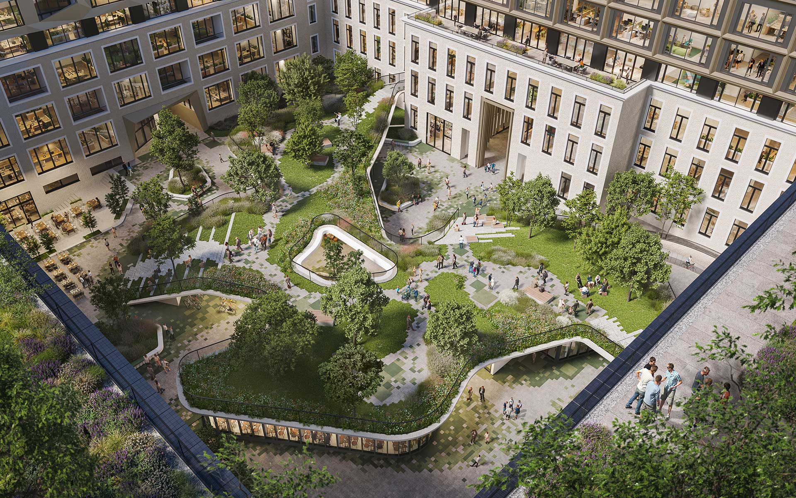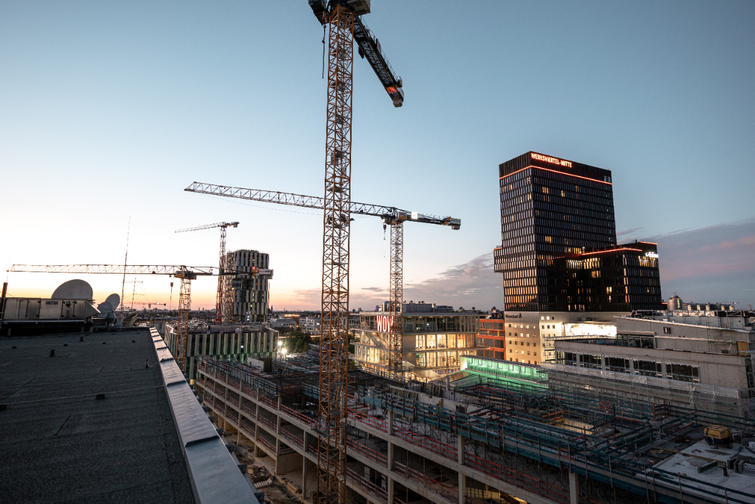Data protection information
- Information pursuant to Article 12 et seq. of the General Data Protection Regulation (GDPR) -
In the following, we inform you about the processing of your personal data by us and the claims and rights to which you are entitled according to the data protection regulations, in particular the European Data Protection Regulation (GDPR).
Personal data in the sense of the GDPR are all data that can be personally related to you, e.g. name, address, e-mail addresses, date of birth etc.
We use the data protection terms used in our data protection information according to the GDPR. This includes terms such as personal data, processing, restriction of processing, profiling, pseudonymisation, controller, processor, recipient, third party, consent, undertaking, supervisory authority and international organisation. For these terms, you can find corresponding definitions in Art. 4 GDPR.
Notice regarding the transmission of third party data by yourself:
If you transfer personal data about your spouse, life partner, relatives or other third parties (such as guarantors), please inform them about the processing of their personal data by us and refer to this data protection information. If necessary, the consent of these persons to the data transfer is required.
- Who is responsible for data processing and whom can I contact?
controller:
JV East Multi L1250 GmbH & Co. KG
c/o Union Investment Real Estate GmbH
Valentinskamp 70
20355 Hamburg
Please direct any enquiries regarding data protection to us as follows:
datenschutz@lovt-munich.com
- For what purposes do we process your data and on what legal basis?
We process personal data that we receive from you as part of your use of our website and, if applicable, our business relationship/management of the rental contract.
In the case of solely informative use of the website, i.e if you do not register or otherwise provide us with information, we only collect the personal data that your browser transmits to our server. When you visit our website solely for information purposes, we collect the following access data, which are technically necessary for us to display our website to you and to ensure its stability and security. This access data includes the IP address, date and time of the request, time zone difference to Greenwich Mean Time (GMT), content of the request (i.e. name of the specific website accessed), access status/HTTP status code, amount of data transferred in each case, referrer URL (previously visited page), operating system and its interface, browser type as well as language and version of the browser software, notification of successful retrieval.
Furthermore, we receive your personal data if you contact us, for example via contact form or e-mail. Personal data here are e.g name, address, e-mail, telephone number and, if applicable, the data you send us as a message (hereinafter referred to as "contact data"). We process personal data for the following purposes and on the following legal basis:
Purpose
We process your personal data regarding the decision on the establishment of the tenancy as well as after the establishment of the tenancy for its implementation, for the fulfilment of the obligations resulting from a law and for the settlement of the tenancy after the end of the contract.
For the establishment of the tenancy we process the following data in particular:
- General personal data: Name, first address and other addresses within the last 3 years, e-mail address, telephone number (business and/or private), place of birth, date of birth, marital status, nationality, copy of ID provided by prospective tenants.
- Data on the desired rental space: place, location, living space, number of rooms, move-in date, parking space, total rent burden
- Further data: Occupation, current occupation, employed since, employer, disposable income/monthly net income, persons belonging to the household, intended keeping of animals, information as to whether an affidavit has been submitted, bank account data, proof of income, certificate of freedom from rent debts from your previous landlord, proof of insurance if applicable.
- Information from third parties: a Schufa report to be provided by you, other data from credit agencies or from public directories
After conclusion of a rental agreement, we and a property management company commissioned by us as a service provider will process your data for the purpose of implementing the rental agreement. This processing can also take place via an online portal to which you will receive access data. The content of the contract processing is in particular the following data:
- Tenant management, in particular tenant master data, contract master data
- Settlement of rent payments and operating rental costs
- Recording and billing of consumption data (in particular meter, evaluation of sensors for heating, ventilation and elevator)
- Functional data of the locking system (opening hours)
- Management and commissioning of construction and repair measures. If you notify us of damage to our properties, your personal data will be processed to carry out the repair within the scope of your tenancy and/or for the maintenance and modernisation (legal basis: to safeguard legitimate interests, Art. 6 (1f) GDPR) of our rental properties. If repairs or construction measures cannot be carried out by us, we will transmit your damage report to corresponding service providers and pass on your contact data (telephone, e-mail, contact form website) to them for the purpose of direct and speedy coordination with you.
After termination of the rental agreement, we process your data for the final settlement of the rental relationship and the rental deposit.
Legal Basis
For the fulfilment of pre-contractual and contractual obligations, Art. 6 para. 1 b) GDPR
Purpose
Where necessary, we process your data beyond the actual performance of the contract to protect legitimate interests of us or third parties. This included in particular the following data processing:
- Assertion of legal claims and defence in legal disputes
- to prevent fraud and other criminal offences
- Preparation of economic evaluations
- Management of legal, tax and other services in connection with the tenancy relationship
- Consultations with and exchange of data with credit agencies (e.g. SCHUFA Holding AG, Kormoranweg 5, 65201 Wiesbaden, CRIF GmbH, Radlkoferstr.2, 81373 Munich, Creditreform e.V., Hellersbergstraße 12, 41460 Neuss) to determine creditworthiness or default risks in the rental business, if necessary inspection of public directories such as the debtors' register
- Measures for building and facility security (e.g. access controls with the aid of electronic locking systems) and for the prevention and investigation of criminal offences, e.g. through the operation of video surveillance systems.
- For the handling of repair, maintenance and modernization measures in the rental object
Legal Basis
Within the framework of the balancing of interests for the protection of legitimate interests, Art. 6 para. 1 f) GDPR
Purpose
In addition, we are subject to legal obligations. These include, in particular, the fulfilment of storage, control and reporting obligations under tax law.
Legal Basis
Due to legal requirements, Art. 6 para. 1 c) GDPR, or in the public interest, Art. 6 para. 1 e) GDPR
Purpose
If you have given us your consent to process personal data for certain purposes (e.g. storing your data for future rental offers, passing on data to third parties, sending newsletters), this processing is lawful on the basis of your consent.
Consent given can be revoked at any time. The withdrawal of consent does not affect the lawfulness of the processing carried out on the basis of the consent until the withdrawal.
Legal Basis
Based on your consent, Art. 6 para. 1 a) GDPR
- Who can access my data?
Within our company, only those departments will have access to your data that need it to fulfil our contractual and legal obligations.
Processors used by us (Art. 28 GDPR) may also receive data for these purposes. These are companies in the categories of trades for construction and repair measures, meter reading companies (such as ISTA and others), laboratories for testing the water for legionella, IT services for the maintenance of our hardware and software, logistics or letter dispatch and debt collection. If we use processors to provide our services, we take appropriate legal precautions and technical and organizational measures to ensure the protection of personal data in accordance with the relevant legal requirements.
Data is only transferred to third parties within the framework of legal requirements. We only pass on user data to third parties if this is necessary, e.g. on the basis of Art. 6 para. 1 b) GDPR for contractual purposes or based on legitimate interests pursuant to Art. 6 para. 1 f) GDPR in an economic and effective operation of our business or if you have consented to the data transfer. Under these conditions, recipients of personal data can be in particular:
- commissioned property management
- Hines Immobilien GmbH, Joachimsthaler Str.1, 10623 Berlin
- Public authorities (including financial, tax, administrative, criminal or judicial authorities)
- Tax consultants and auditors (e.g. to carry out and inspect our accounting)
- Lawyers and courts for the assertion of legal claims and defence in legal disputes
- Banks, e.g. for the execution of direct debiting or the provision of rental deposits
- Third parties for the purpose of providing the rental deposit, in particular: rental deposit insurers, guarantors, banks
- registration office on their request
- utility companies, e.g. as the basic supplier of your rental space after you moved in
- Other tenants
- Prospective tenants (e.g. to view the rental space before you move out)
- Buyers and prospective buyers of real estate (e.g. to arrange a viewing appointment)
- Credit agencies (e.g. SCHUFA, CRIF, CREDITREFORM)
- Suppliers, service providers and craftsmen, insofar as they are not processors (e.g. to carry out a repair in your rental space)
- Brokerage companies
- How long will my data be stored?
For security reasons (e.g. to clarify acts of abuse or fraud), log file information is stored for a maximum of seven days and then deleted (see point 2 above). Data whose further storage is necessary for evidentiary purposes is exempt from deletion until the final clarification of the respective incident.
As far as necessary, we process and store your personal data for the duration of our business relationship, which also includes, for example, the initiation and processing of a rental agreement.
If we do not offer you a rental contract after checking the documents or if you are not interested in concluding a rental contract with us and you have not given us your consent to further storage, we will delete your data stored by us after 3 months calculated from the time of our or your rejection of the rental contract. You will receive back the documents you have handed over to us. The legal basis for storing the documents for 3 months is our legitimate interest (Art. 6 para. 1 f) GDPR) in defending against the assertion of claims by prospective tenants, in particular in accordance with the General Equal Treatment Act (AGG).
In addition, we are subject to various storage and documentation obligations, which result, among other things, from the German Commercial Code (HGB) and the German Fiscal Code (AO). The retention and documentation periods specified there are two to ten years. For example, we must retain the rental agreement containing your personal data for at least 10 years - calculated from the end of the rental agreement.
Finally, the storage period is also assessed according to the statutory limitation periods, which, for example, according to §§ 195 et seq. of the German Civil Code (BGB), are usually 3 years, but in certain cases can be up to thirty years, whereby the regular limitation period is three years.
- Is data transferred to a third country or to an international organisation?
The data provided is generally processed within the European Union (EU) or the European Economic Area (EEA). In some cases, personal data may also be processed in other third countries. For individual third countries, there is an adequacy decision of the European Commission according to Article 45 GDPR in place. For countries without an adequacy decision, such as the USA, we generally agree on EU standard contractual clauses (SCC’s) with the recipients of your data or we obtain your consent for the data transfer.
This is done to protect your data and to ensure an adequate level of protection for your personal data. You have the possibility to obtain a copy of the EU standard contractual clauses (SCC’s) or to inspect them. If you need to do so, please contact us at the data protection contact details above.
- What data protection rights do i have?
Each data subject shall
- the right to access their data according to Art. 15 GDPR (i.e. you have the right to request information about your personal data stored by us at any time),
- the right to rectification in accordance with Art. 16 GDPR (i.e. in the event that your personal data is inaccurate or incomplete, you may request that it be rectified),
- the right to erasure according to Art. 17 GDPR and the right to restriction of processing according to Art. 18 GDPR (i.e. you may have the right to request the erasure or restriction of the processing of your personal data if, for example, there is no longer a legitimate business purpose for such processing and legal retention obligations do not require the continued storage),
- the right to data portability from Art. 20 GDPR (i.e. you may have the right to receive the personal data concerning you that you have provided to us in a structured, common and machine-readable format and to transfer this data to another controller without hindrance).
Furthermore, you can withdraw your consent, in principle with effect for the future.
In addition, you have the right to lodge a complaint with a data protection supervisory authority (Art. 77 GDPR in conjunction with § 19 BDSG). You can find the supervisory authority responsible for you here
In addition, we would like to point out your right of objection according to Art 21 GDPR:
Information about your right to object according to Art. 21 GDPR
You have the right to object at any time, on grounds relating to your particular situation, to the processing of personal data concerning you which is carried out on the basis of Article 6(1)(e) of the GDPR (data processing in the public interest) and Article 6(1)(f) of the GDPR (data processing on the basis of a balance of interests); this also applies to profiling based on this provision within the meaning of Article 4(4) of the GDPR which we use for questionnaire evaluation or advertising purposes. If you object, we will no longer process your personal data unless we can demonstrate compelling legitimate grounds for the processing which override your interests, rights and freedoms, or the processing serves to assert, exercise or defend legal claims. The objection can be made form-free and no transmission costs other than those according to the base rates will be incurred. The objection should be sent to the contact details provided above.
- To what extent is there automated decision making including profiling in individual cases?
For the establishment and implementation of the business relationship, we do not use fully automated automatic decision-making pursuant to Article 22 GDPR. We also do not process your data automatically with the aim of evaluating certain personal aspects (profiling).
- Is there an obligation for me to provide data?
On our website, you must provide the personal data necessary for using our Website for technical or IT security reasons. You cannot use our website unless you provide the above-mentioned data.
When contacting us via form or by e-mail, you only need to provide the personal data required to process your request. Otherwise we will be unable to process your request.
Within the scope of our business relationship, you only have to provide the personal data that is required for the establishment, execution and termination of a rental agreement or that we are legally obliged to collect. Without this data, we will usually have to refuse to conclude a rental agreement or will no longer be able to execute an existing agreement and may have to terminate it. If a statement can be made voluntarily, we have marked this statement accordingly in the respective survey form.
- Where do we get your data from and what categories of data are involved?
We process personal data that we receive from you in the course of our business relationship.
We also receive your information from the following sources:
- Real estate agencies
- Online portals for the mediation of prospective tenants
These are personal data for the purpose of verifying the establishment of the tenancy relationship, see under 2.
- Cookies
We use cookies on our Internet pages. Cookies are small text files, usually consisting of letters and numbers, which are stored on the user's computer when visiting certain Internet pages.
By default, we only use necessary cookies. Necessary cookies enable the core functionalities of our website. The website cannot be displayed properly without these cookies or individual areas may not function properly. Necessary cookies can only be prevented by making the appropriate settings in your browser (the browser's help page will tell you how to set cookie handling).
